Difference between revisions of "FreeCAD/Architecture 3D models created in FreeCAD"
m |
|||
| Line 8: | Line 8: | ||
! Project | ! Project | ||
! Description | ! Description | ||
| + | |- | ||
| + | | [[File:Studiolada_open_source_house.png|300px]] | ||
| + | | Open source house by the firm Studiolada, from Nancy, France (2017). Author: FreeCAD users. | ||
| + | [https://www.stylepark.com/en/news/open-source-hause-by-studiolada Open source house by Studiolada]; a single-family house of 117 square meters of living space, in two stories, with construction costs amounting to 1250 Euros per square meter. | ||
| + | |||
| + | Forum thread: [https://forum.freecadweb.org/viewtopic.php?f=23&t=49030 Open Source House with Open Source CAD?] | ||
|- | |- | ||
| [[File:FreeCAD_Villa_Savoye.png|300px]] | | [[File:FreeCAD_Villa_Savoye.png|300px]] | ||
Revision as of 02:40, 16 August 2020
| This page is FreeCAD documentation. Full documentation is available at the FreeCAD documentation wiki. All articles in the OSArch wiki related to FreeCAD can be seen in the FreeCAD Category |
Architecture Models in FreeCAD
This list presents a group of 3D architecture models created with FreeCAD software, freely available from different sources and authors (forums, repositories, webpages, etc). The intention is to provide to users with open models that they can use and test in workflows with this parametric software. It is recommended FreeCAD 0.18 or higher to open these files.
| Project | Description |
|---|---|
| 300px | Open source house by the firm Studiolada, from Nancy, France (2017). Author: FreeCAD users.
Open source house by Studiolada; a single-family house of 117 square meters of living space, in two stories, with construction costs amounting to 1250 Euros per square meter. Forum thread: Open Source House with Open Source CAD? |
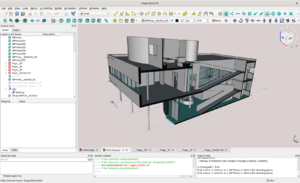
|
Recreation of the famous Villa Savoye (1931) designed by Le Corbusier. Author: paullee.
About Villa Savoye - About the Villa Savoye model - Download the Villa Savoye files. |
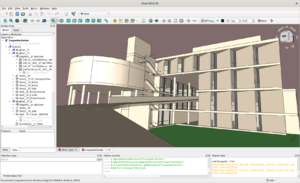
|
Recreation of the famous Carpenter Center for the Visual Arts (1963) designed by Le Corbusier/Guillermo Jullian de la Fuente. Author: paullee.
About the Carpenter Center - About the Carpenter Center model - Download the Carpenter Center files |
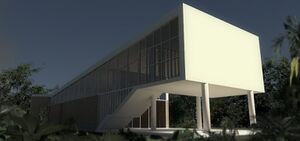
|
Recreation of the famous Vilanova Artigas's house (1949) designed by João Batista Vilanova Artigas. Author: Yorik. You can download the FreeCAD model of Artigas's House and read how to make a model of Artigas's House in the FreeCAD architecture tutorial. Rendering is in Blender. |
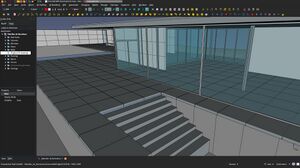
|
Recreation of the famous Barcelona Pavilion (1929) designed by Ludwig Mies van der Rohe. Author: Yorik. There is a video tutorial about the modeling process with FreeCAD and you can download all the files. |
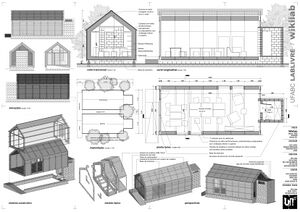
|
FreeCAD model of the Wikilab project (2017) designed by uncreated.net architecture network. Author: Yorik.
About the Wikilab - About the Wikilab files (EN) - Download the Wikilab files/translate site - View the model - wikihouse |
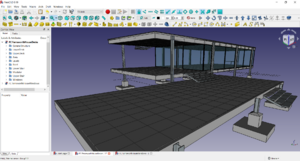
|
Recreation of the famous Farnsworth house (1951) designed by Ludwig Mies van der Rohe. Author: bitacovir.
About the Farnsworth House - About the Farnsworth House model - Download the Farnsworth House files |
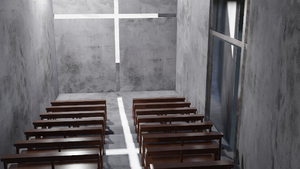
|
Recreation of the famous Church of the Light (1989) designed by Tadao Ando. Author: bitacovir.
About Church of the Light - About Church of the Light model - Download the Church of the Light files |
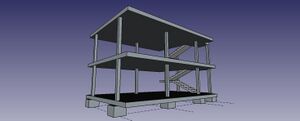
|
Recreation of the famous Maison Dom-Ino (1915) designed by Le Corbusier. Author: bitacovir.
About Maison Dom-Ino - About the Maison Dom-Ino model - Download the Maison Dom-Ino files. |
| (image) | Recreation of the famous Quinta Monroy (2003) designed by Elemental studio. Author: regis.
About Quinta Monroy - About the Quinta Monroy model - Download the Quinta Monroy files. |