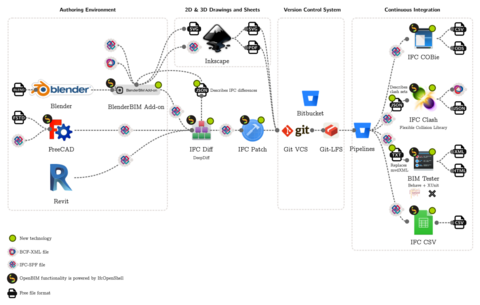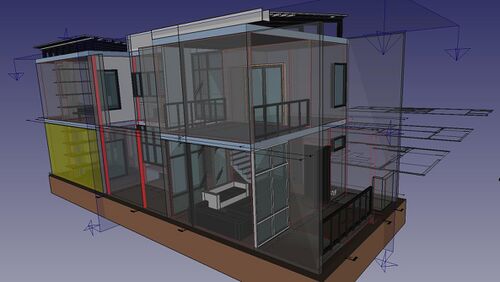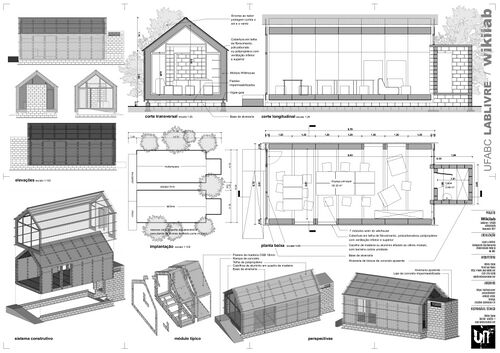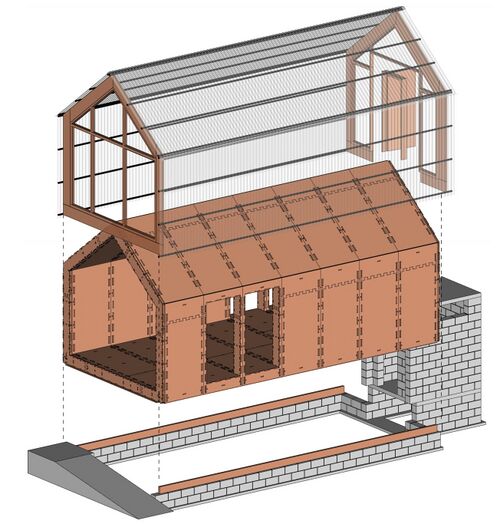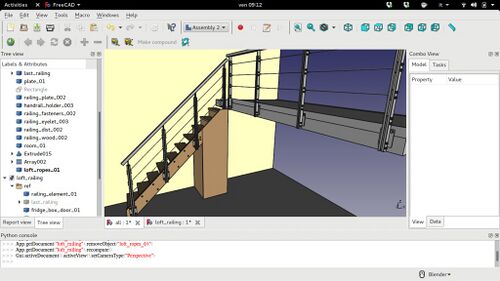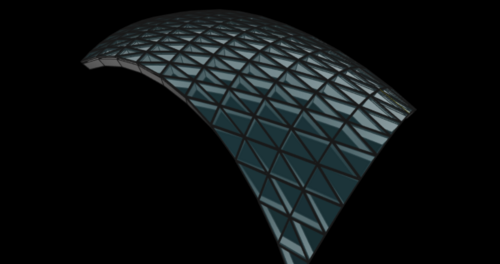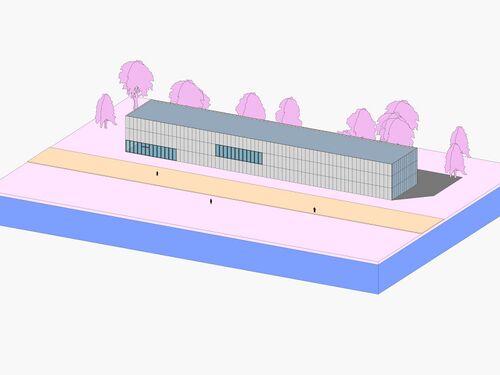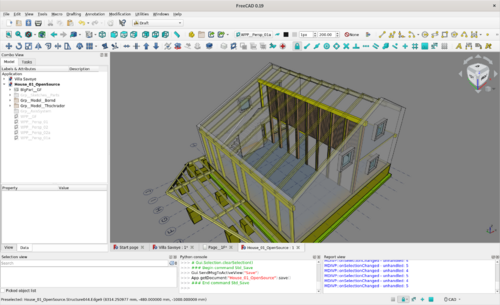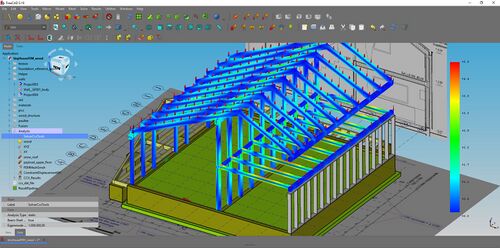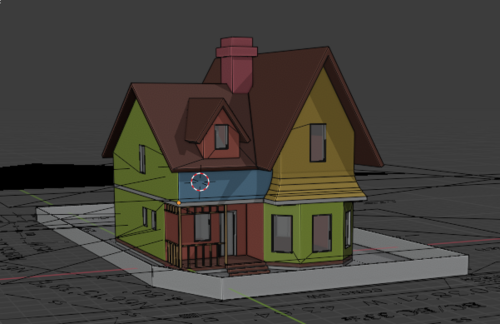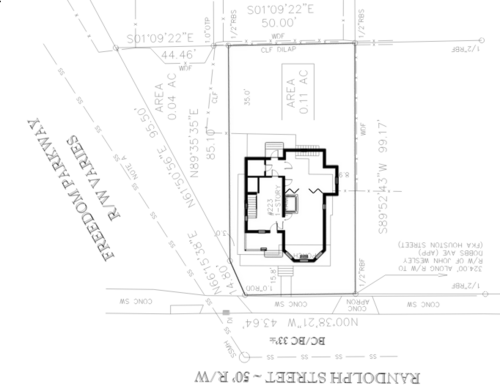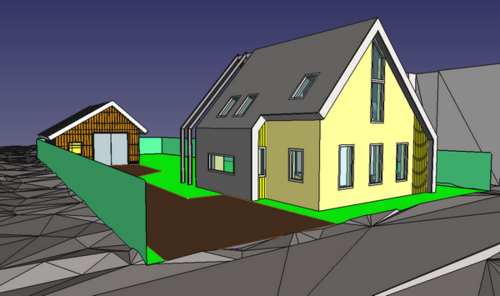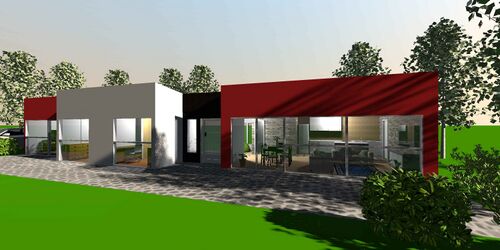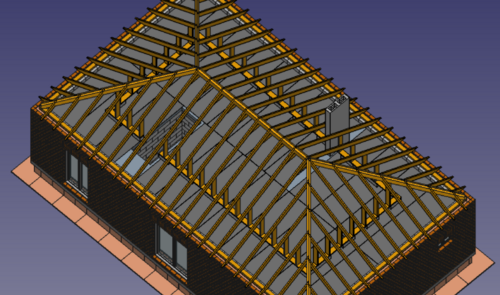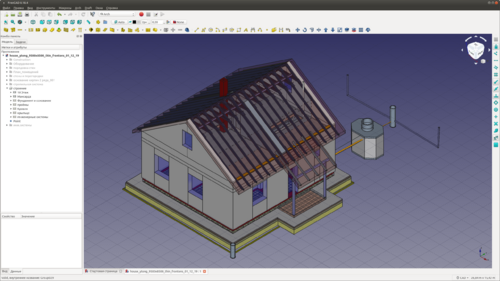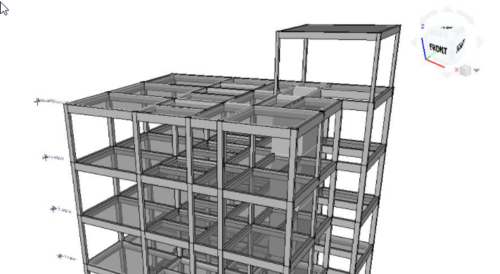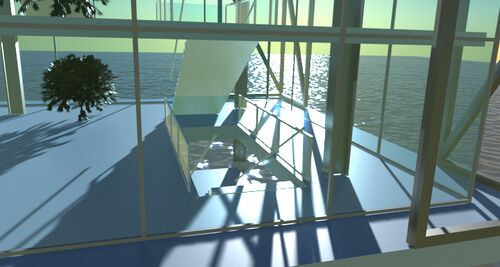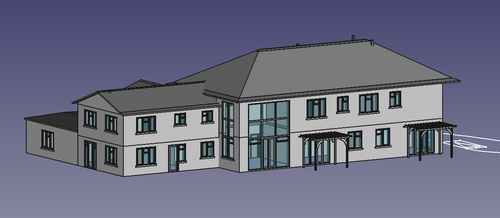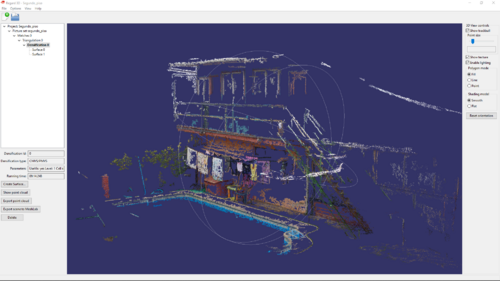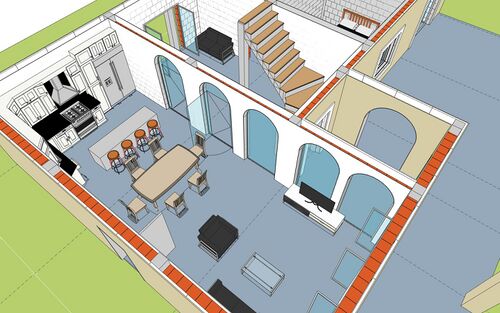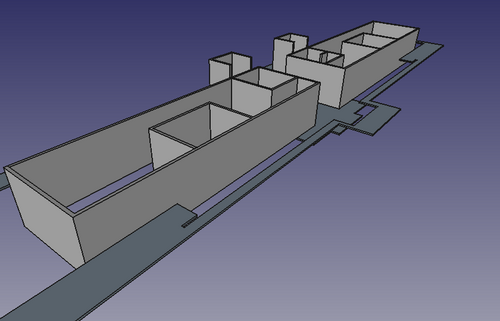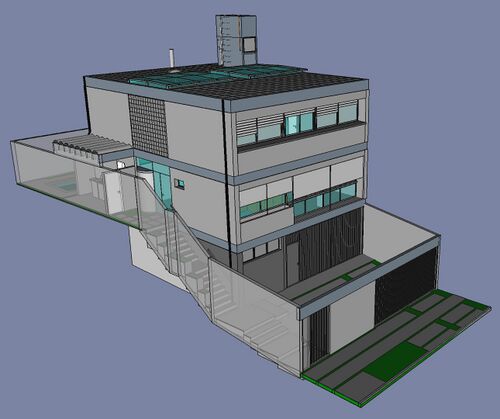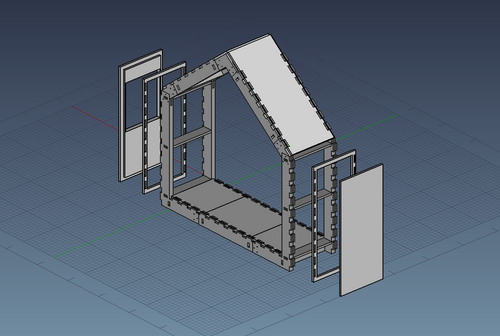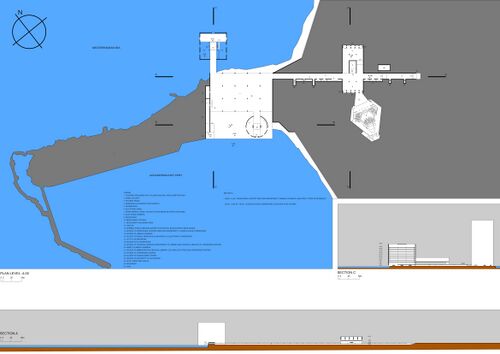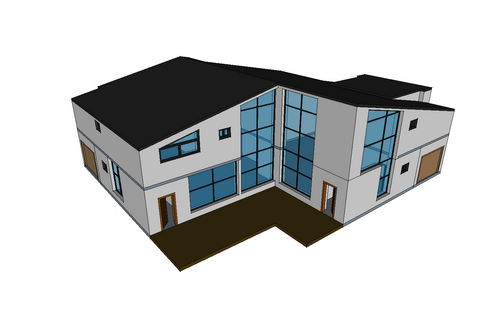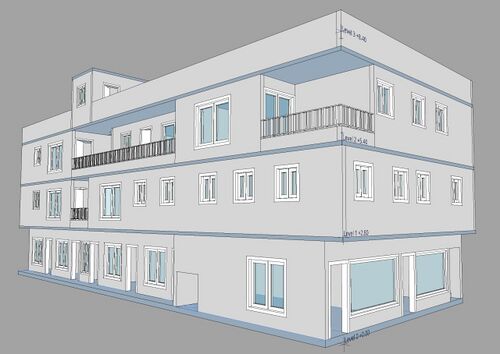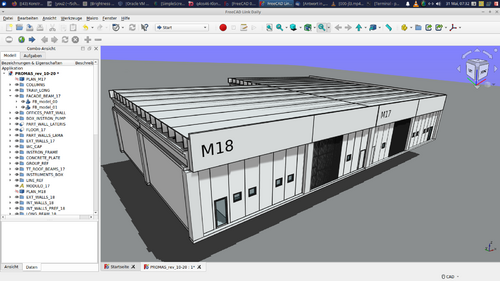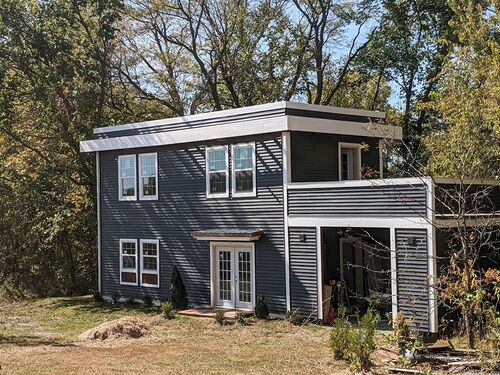AECO Workflow Examples
This page describes an example workflow. See similar pages visit the example workflow category
This page shows a list of architecture, engineering, construction & operations (AECO) workflow examples that involve the use of FLOSS tools in their development process. The intention is to document successful cases of FLOSS tools being used in (AECO) projects. These cases are from public sources like FreeCAD's forum and OSArch's forum. In some examples, they are just testing cases to study a tool performance. Other cases are real workflow in a production environment and have as result a built product. If you are adapting your workflow to FLOSS tools, you can study these cases to find useful tips, methods, ideas and files.
2D drafting[edit]
Many of the projects listed on this page started as 2D projects using QCAD or LibreCAD. The Getting_started_with_2D_CAD_drafting page explains more.
A Modular Toolkit for Developing OpenBIM Data Pipelines[edit]
You can see the whole presentation video from the BuildingSMART International conference.
Architecture 3D models created in FreeCAD[edit]
List of 3D models of famous architectural projects, recreated using FreeCAD software. The list includes links to the files repositories.
Architecture_3D_models_created_in_FreeCAD
Repository with several projects by Regis Nde Tene (2016-2020)[edit]
Repository with several projects developed by a FreeCAD user (Regis Nde Tene), for OpeningDesign and Uncreatednet Studio. His workflow involves FLOSS tools like FreeCAD, Blender and Inkscape.
Project's files repository Youtube channel.
Wikilab project by Uncreated Studio (2017)[edit]
The Wikilab project (2017) designed by uncreated.net architecture network and built. You can read about the Wikilab and about the Wikilab files (EN) and then download the Wikilab files/translate site. You can even View the model in 3d. The wikilab project uses the wikihouse construction principles. Feel free to take a look at the PDF presentation of the wikilab (in Portuguese).
Design for a Staircase (2017)[edit]
Design, documentation and construction of a staircase for a little holiday house, by a FreeCAD user (marzof). The project and photos of the final result were shown in the FreeCAD forum.
Project's files repository FreeCAD forum discussion
Complex CurtainWall Design with FreeCAD (2019)[edit]
Complex CurtainWall designed by FreeCAD's user sanderboer. This workflow includes the development of a FreeCAD Macro by the author.
Forum's discussion Repo with files of the 3D model and the Macro
Landscape and urbanism project - Park master plan (2019)[edit]
Architecture thesis project of a park, developed by a FreeCAD user (ABeton). Design, 3D models and documentation made with FreeCAD, QCAD and GIMP. The project and photos of the final result were shown in the FreeCAD forum.
Open Source House by Studiolada (2020)[edit]
The OpenSource House by Studiolada (2020) is a compact residential project by French architecture practice studiolada
The project has been features on many architecture and design websites: archdaily, countryliving, stylepark
A group of FreeCAD users have begun reconstructing the project as a way to drive knowledge and development in FreeCAD. Feel free to join them and learn how it's done! https://forum.freecadweb.org/viewtopic.php?f=23&t=49030
The Mad Scientists Lair (2020)[edit]
The Mad Scientists Lair is a fictional project we are just starting which can be a technology showcase for libre software solutions.
szzer/House (2020)[edit]
Family house designed by a FreeCAD user (szzer) and documented in the FreeCAD official forum.
Project's files repository FreeCAD forum discussion
140m2 Family House (2020)[edit]
Family house designed by a FreeCAD user (bitacovir) and documented in the OSArch forum.
Forum's discussion Files repository
Residence in Atlanta, GA (2020 - currently ongoing)[edit]
Designed by OpeningDesign and is currently modeled in BlenderBIM. Team communication happens here and source files live here.
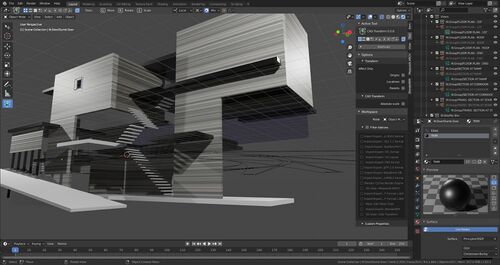
One Floor Family House (2020)[edit]
Family house designed by a FreeCAD user (rmavrichev) and documented in the FreeCAD forum.
Forum's discussion Project's files repository
Repository with Open Access Projects (2020)[edit]
Repository with several open access projects designed by a FreeCAD user (rmavrichev), in FreeCAD format.
Building Structure (2020)[edit]
Model of a building structure designed by a FreeCAD user (Luciano Gorosito) and documented in his blog.
Luciano Gorosito's Blog Project's files repository
Lake House, concept design (2020)[edit]
Concept model of a ”lake house” designed by a FreeCAD user (cad1234) and documented in the FreeCAD forum. The workflow includes to export the model to Blender for renders with textures.
Forum's discussion Project's Blender's file repository
Multi-generational Family House (2021)[edit]
Model of a big house by a FreeCAD user (AndrewA) and documented in the FreeCAD forum.
FLOSS workflow with Regard3D + Blender + FreeCAD (2021)[edit]
CAD documentation of an existing house using technics of Point Cloud and BIM. The workflow is fully FLOSS using Regard3D, Blender and FreeCAD.
Forum's discussion Final FreeCAD file
Regard3D+Blender+FreeCAD workflow
House modeling with FreeCAD (2021)[edit]
Concept design of a house using FreeCAD by the user (ABeton). The project and photos of the final result were shown in the FreeCAD forum.
Arquitetura Aberta (2021)[edit]
Repository with several projects developed by Renato Cruz. All the content is under a Creative Commons License Attribution-ShareAlike 4.0 International (CC BY-SA 4.0)
The BIM Framework and FreeCAD (2021)[edit]
Thread in the FreeCAD forum by F_Rosa, with a model as example about current FreeCAD status for BIM workflow.
Forum discussion Forum discussion 2
WIGO. Modular open source construction system (2022)[edit]
Repository with several FreeCAD parts of this concept by bitacovir.
Bibliotheca Alexandrina - making 2D drawings with FC (2022)[edit]
Thread in the FreeCAD forum by F_Rosa
2 Family House (2022)[edit]
Thread in the OSArch forum about a FLOSS workflow to design a House for two families by FreeCAD user called Albert.
The workflow involves Krita (sketching) > QCAD (Technical drawings) > FreeCAD (3D Design) > Blender (Renders) > Gimp (Post-processing). At the end of the thread there is a FreeCAD file of the house.
Small building (2022)[edit]
Another FLOSS workflow by FreeCAD user called Albert, to design a small building: FreeCAD + QCAD + Inkscape
Precast concrete building (2022)[edit]
Model of a precast concrete building made with FreeCAD by user guido68.
Seed Home v2 (2022)[edit]
Modular eco-home to solve the affordable housing issue anywhere in the world where light frame construction is applicable. Version 2 was built in 2022, designed by Open Source Ecology. There is a V3 under development. Files made with FreeCAD and SweetHome3D.
