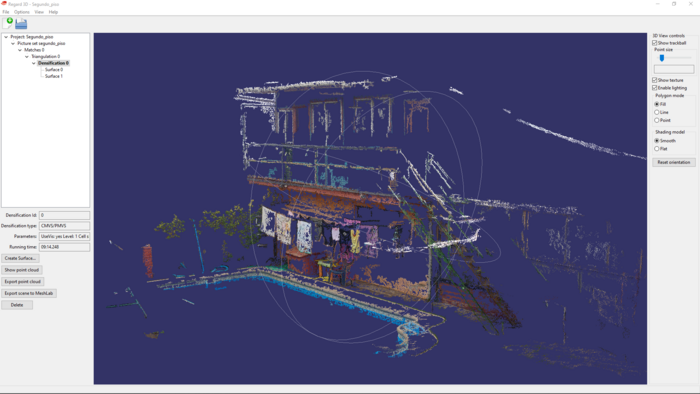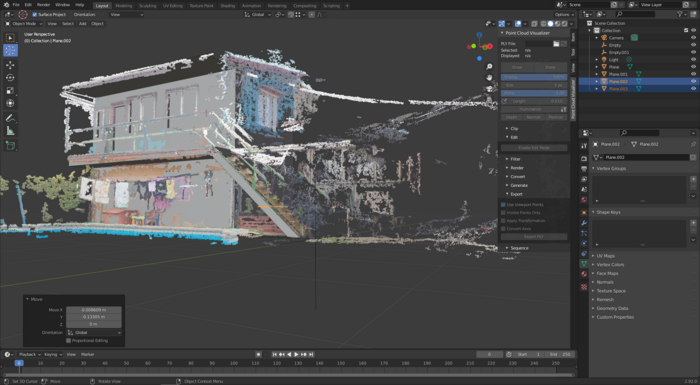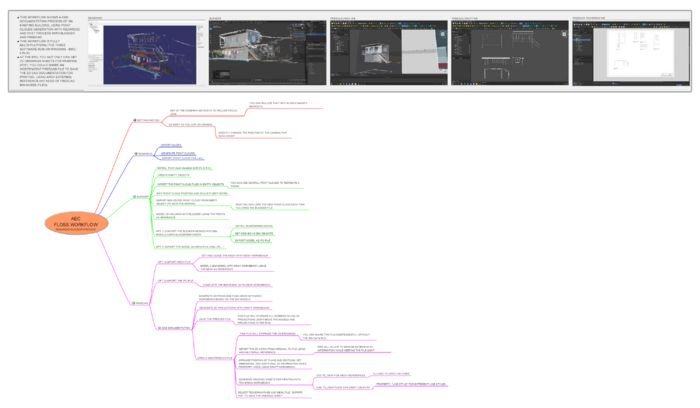Difference between revisions of "Regard3D+Blender+FreeCAD workflow"
| Line 34: | Line 34: | ||
2) Volumetric mesh reconstruction with Blender + point cloud visualizer (0.9.3v). | 2) Volumetric mesh reconstruction with Blender + point cloud visualizer (0.9.3v). | ||
Using Blender I could visualise the point cloud and generate a volumetric mesh to get the general dimensions and shapes of the building. | Using Blender I could visualise the point cloud and generate a volumetric mesh to get the general dimensions and shapes of the building. | ||
| + | |||
| + | [[File:Blenderpointcloud.png|700px|none]] | ||
== BIM modeling == | == BIM modeling == | ||
Revision as of 22:44, 19 April 2021
Work in Progress...
This wiki present a FLOSS workflow for an architecture job (documentation and registration of an existing house renovation), that involve the use of Regard3D, Blender and FreeCAD for Geometry Scanning, BIM modeling and CAD documentation. This workflow is fully multi-platform (the three programs used run on Windows, Mac, Linux).
Tools
Geometry scanning
The idea is to gather geometry data of an existing building for further 3D modeling process. For this, we will use open source photogrammetry software.
Creation of data set of photos
- Camera's metadata must include focus lens (you can add that information manually later).
- Shoot several photos of the building with a camera or smartphone. In general it is good to take more than 60-80 images from different angles. Look for info about photogrammetry good practices.
Point cloud generation with Regard3D.
- For this step it is used Regard3D, but there are other photogrammetry programs that can be used. Refers to Software Directory for more options.
- Import image set.
- Generate point clouds of the model (see tutorial ).
- Export point cloud file (*.ply). You can save several point clouds files to cover all facades of the building.
- Mesh generation (Optional). Also, you can generate mesh surfaces with the point clouds. But, for this case I found efficient enough to work only with the point clouds.
3D Mesh modeling
2) Volumetric mesh reconstruction with Blender + point cloud visualizer (0.9.3v). Using Blender I could visualise the point cloud and generate a volumetric mesh to get the general dimensions and shapes of the building.
BIM modeling
3) BIM model with FreeCAD (using as reference the mesh from Blender). Once I got a good mesh volume, I exported a stl file to FreeCAD to recreate the main walls and windows with the Arch Workbench.
2D CAD documentation
4) 2D CAD documentation (sections, elevations, etc) with FreeCAD. (Work in progress)... With the 3D model finished, I started to extract 2D sections and views from the model to produce a basic 2D CAD documentation for the authority's office registration. I will finish with TechDraw workbench for final drawings.


