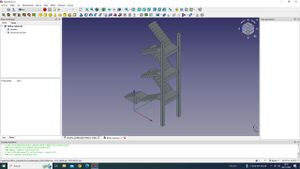Difference between revisions of "Custom macros"
From Wiki.OSArch
(Creates FreeCAD Custom Macros) |
|||
| (11 intermediate revisions by the same user not shown) | |||
| Line 1: | Line 1: | ||
== FreeCAD Custom Macros == | == FreeCAD Custom Macros == | ||
| − | + | Macros are a convenient way to reproduce complex actions in FreeCAD. You simply record actions as you do them, then save those actions under a name, and replay them whenever you want. Since macros are in reality a list of Python commands, you can also edit them, and create very complex scripts. | |
| − | |||
| − | === FreeCAD files === | + | Here you can find a list of FreeCAD Macros useful for AEC projects. |
| + | |||
| + | === FreeCAD Macros files === | ||
{| class="wikitable" | {| class="wikitable" | ||
! Project | ! Project | ||
! Description | ! Description | ||
| + | ! Macro | ||
|- | |- | ||
| − | | [[File: | + | | [[File:EscaleraMacro.jpg|thumb]] |
| − | | | + | | FreeCAD macro file with a |
| + | 3D model of a parametric stair. | ||
| + | | | ||
| − | |||
| − | |||
| − | |||
| − | |||
| − | |||
| − | |||
| − | |||
| − | |||
| − | |||
| − | |||
| − | |||
| − | |||
| − | |||
| − | |||
| − | |||
| − | |||
| − | |||
|- | |- | ||
|} | |} | ||
| + | |||
| + | === External references === | ||
| + | * [https://wiki.freecad.org/Macros TechDraw Macros page] in the FreeCAD wiki. | ||
| + | |||
| + | {{Template:Software}} | ||
{{FreeCAD_Documentation}} | {{FreeCAD_Documentation}} | ||
[[Category:FreeCAD]] | [[Category:FreeCAD]] | ||
Latest revision as of 23:03, 30 December 2023
FreeCAD Custom Macros[edit]
Macros are a convenient way to reproduce complex actions in FreeCAD. You simply record actions as you do them, then save those actions under a name, and replay them whenever you want. Since macros are in reality a list of Python commands, you can also edit them, and create very complex scripts.
Here you can find a list of FreeCAD Macros useful for AEC projects.
FreeCAD Macros files[edit]
| Project | Description | Macro |
|---|---|---|
| FreeCAD macro file with a
3D model of a parametric stair. |
|
External references[edit]
- TechDraw Macros page in the FreeCAD wiki.
| This page describes a software project from our AEC Free Software directory |
| This page is FreeCAD documentation. Full documentation is available at the FreeCAD documentation wiki. All articles in the OSArch wiki related to FreeCAD can be seen in the FreeCAD Category |
