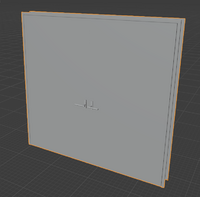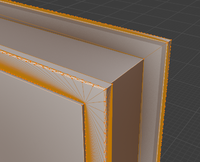Revit setup for OpenBIM/Revit and IFC Geometry
When Revit exports geometry to IFC, it may process it in a way that may lead to loss of information or inefficient data storage. Optimising geometry is highly advised to maintain quick workflows between OpenBIM and Revit.
Optimising geometry in Revit
Using IFC4
IFC4 contains much more efficient ways of storing both mesh and non mesh geometry. Whenever possible, it is advised to export IFC files in the IFC4 format. This can result in significant filesize reductions. As an example, an IFC produced from Revit of a single object resulted in a filesize of 16,098kB. The same object exported in Revit to IFC4 resulted in a filesize of
This filesize reduction applies to objects exported as a mesh, as well as
Reducing curves in profiles that are swept, revolved, or blended
If possible, if you have a profile which has any curves in it (including filleted corners), it is advised to only create an Extrusion. If other forms are created, such as a Blend, Revolve, Sweep, or a Swept Blend, Revit is not able to efficiently translate this geometry into IFC due to limitations in the Revit software.
This may result in shapes that look relatively simple in Revit, but lead to slow model coordination, slow file exports, large filesizes, and increased bandwidth usage in CDEs.
As an example, consider the following swept profile. The profile has a single filleted corner. Without the filleted corner, the exported filesize is 10kb. With the filleted corner, the resulting IFC2X3 filesize increases to 270kb. This is an increase of 27 times the filesize.
This is especially relevant to the architectural discipline. A common example can be seen in door and window frames, hardware, and furniture. For example, the following door object. The door contains a frame which is a profile swept along a path. The profile contains multiple fillets.
The BlenderBIM Add-on lets you inspect the details of how Revit generates shapes. In mesh edit mode, it is revealed that this door contains more than 8,000 vertices. Zooming into the door frame reveals the strange meshing artifacts that Revit has generated.


